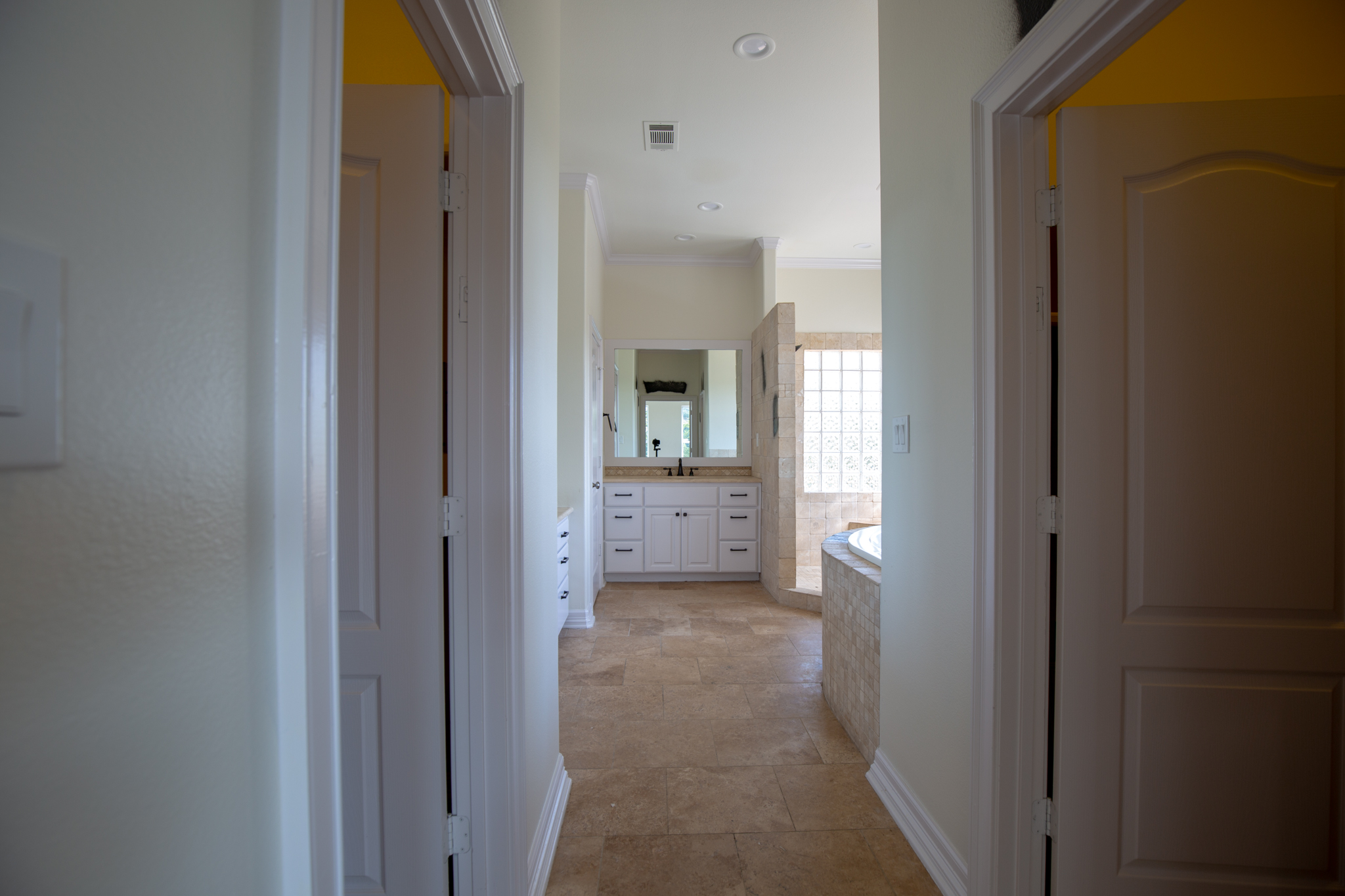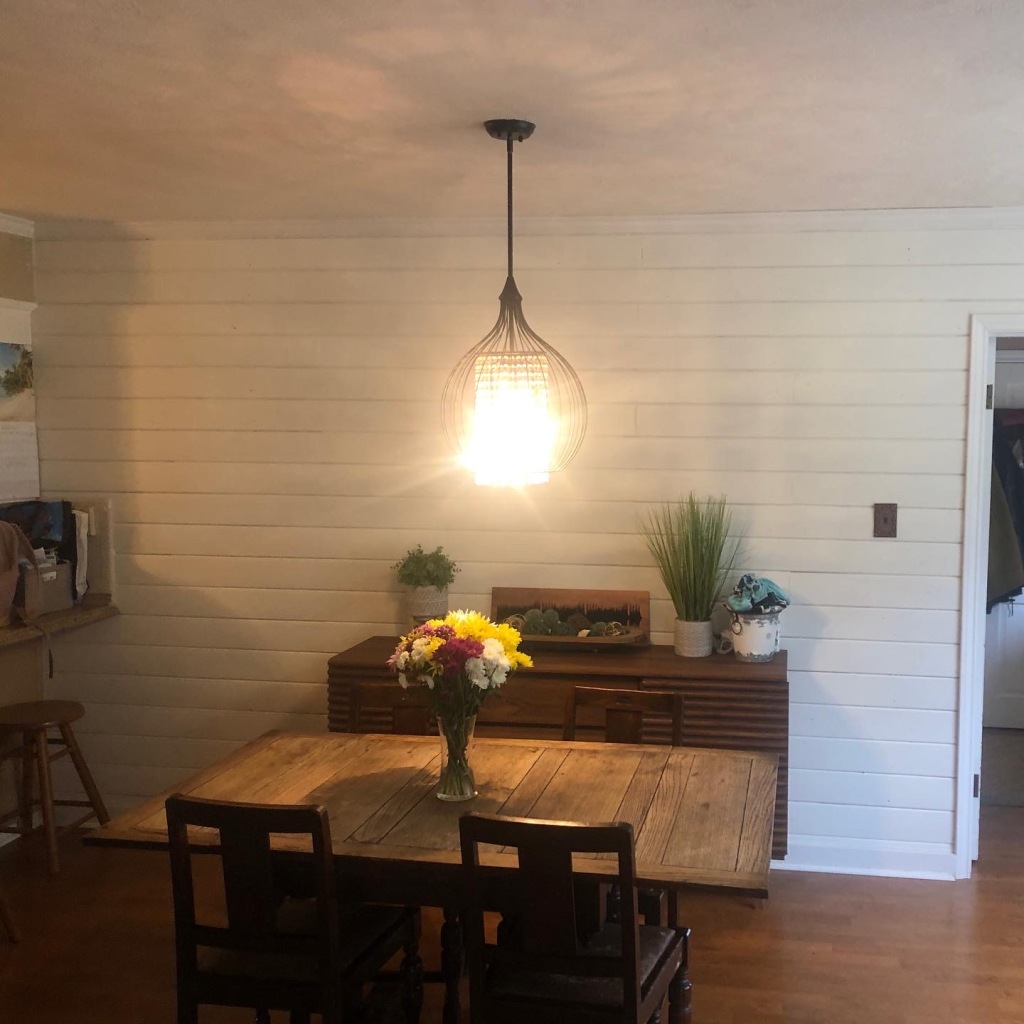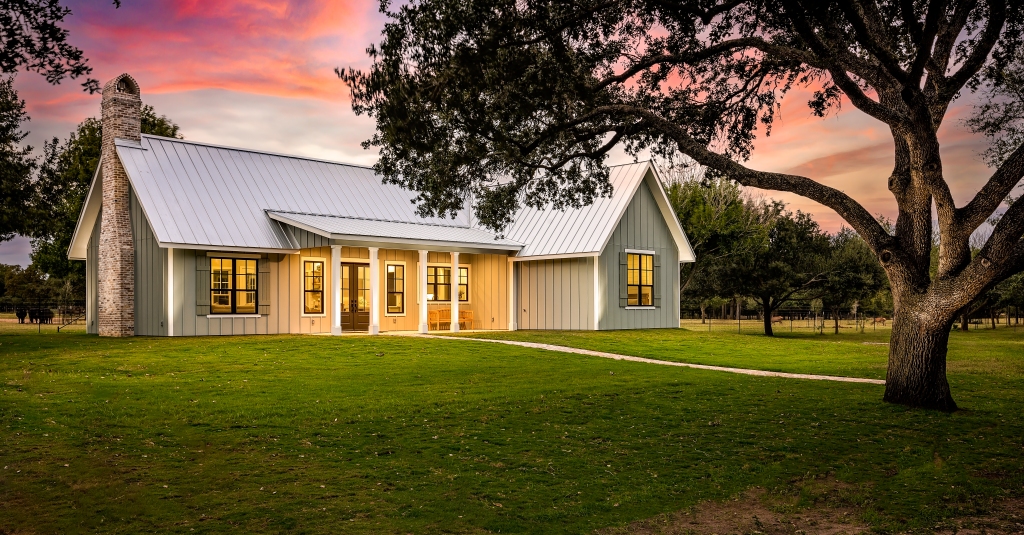
JUSTIN b designs
Recent Projects
Services
- New Custom Home & Remodel Design
- Plan Development
- 3D Concept Renderings
Texas Hill Country Transformation




Process Preview

On-site Meeting
to assess existing conditions & discuss client needs

DESIGN & PLAN
communicates design vision to CLIENT & craftsmen

end result
a focus on form & function brings new life to an old space

Portfolio
New Custom Homes, Before & After Remodels, Interior Details